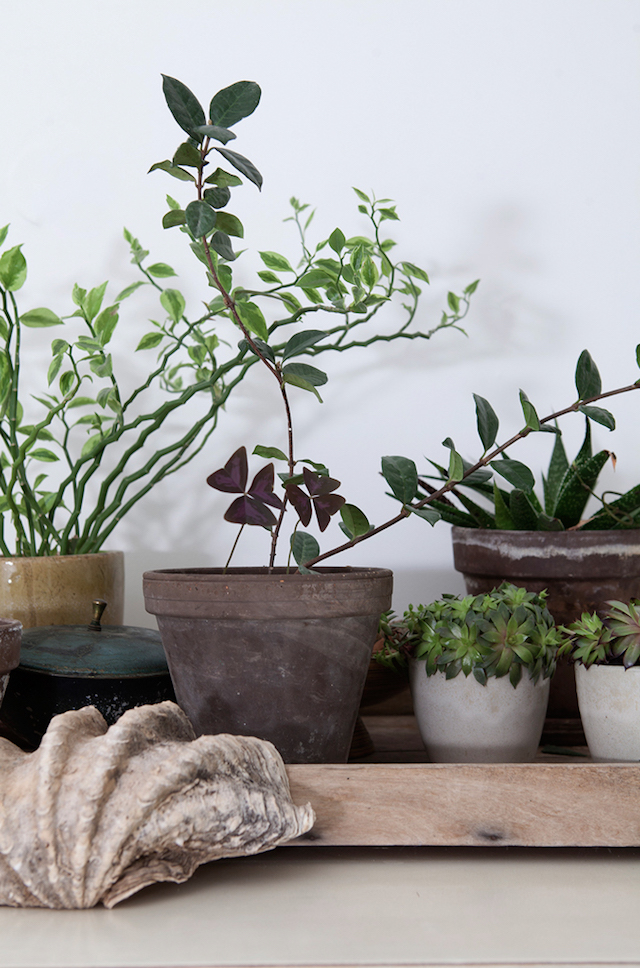Small space inspiration: a light-filled home in rural Israel
Last week a note dropped into my mail box with some kind words and a link to these lovely images - which as you can imagine, made my day! The note was from Kineret Uri who lives in rural Israel with her 8 year old son and has recently renovated her 40 metres square (430 square foot) home with the help of architect Inbal Argov. Today, Kineret's love of Scandinavian style shines through from every corner of the home: a home where nature is never far away.
Photography: Hagar Dopplet
I love the way the architect has created an open-plan living space to help light flow through and giving the illusion of space - but at the same time carved out a series of different living areas - very clever! Perfect inspiration for anyone looking to renovate a small home or simply like more natural light in your home, don't you think?
Is there anything that stands out to you?
I think this is the first home I've featured from Israel *double-checks the International homes archive*. How cool! Thank you so much Kineret for sending me the pictures!
Have a lovely day!
Photography: Hagar Dopplet
I love the way the architect has created an open-plan living space to help light flow through and giving the illusion of space - but at the same time carved out a series of different living areas - very clever! Perfect inspiration for anyone looking to renovate a small home or simply like more natural light in your home, don't you think?
Is there anything that stands out to you?
I think this is the first home I've featured from Israel *double-checks the International homes archive*. How cool! Thank you so much Kineret for sending me the pictures!
Have a lovely day!








0 Response to "Small space inspiration: a light-filled home in rural Israel"
Post a Comment